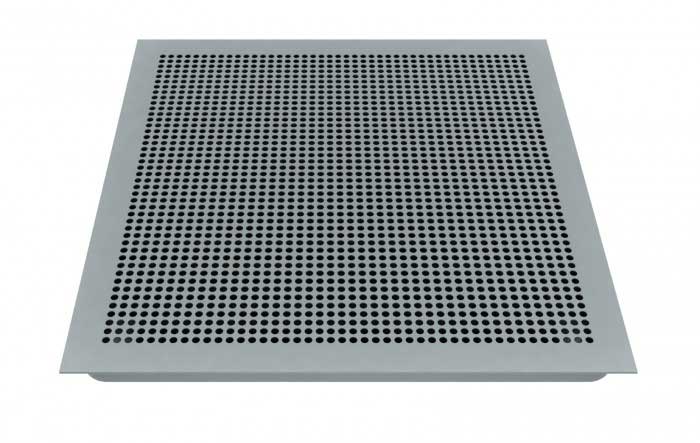Products
Perforated Panel
Perforated Panels are of 600 x 600mm raised access floor panel specially constructed to allow for air flow distribution from under the raised access floor. Load ratings are equal to standard panels. Available with or without a damper for regulating air flow. The panels are powder coated. Typically, 26% of the surface is open area in an oval arrangement of small holes.
The Perforated panels shall be fabricated from mild steel oval perforated top and a specially designed side channel section which houses a pre-punched top perforated sheet heavy duty vertical mesh is provided to support the grating at regular location to ensure flatness and high load carrying capacity. The top sheet and the and bottom frame are resistance welded at approx. 100 locations. The panel shall be 40-micron epoxy coated and shall be designed to take a point load of 360/ kgs on a square indenter of 25 x 25 mm and a UDL of 1080 kgs /sqmt.

Optional:
Perforated floor panels shall have volume control aluminum dampers fixed to the bottom of the panel. The Damper control should be from the top of the panel without removing the panel from its existing laid position.
